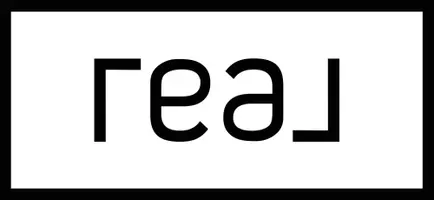Bought with King and Society Real Estate
For more information regarding the value of a property, please contact us for a free consultation.
Key Details
Sold Price $850,000
Property Type Single Family Home
Sub Type Single Family Detached
Listing Status Sold
Purchase Type For Sale
Square Footage 1,587 sqft
Price per Sqft $535
Subdivision Awendaw
MLS Listing ID 25003208
Sold Date 04/21/25
Bedrooms 2
Full Baths 2
Year Built 2017
Lot Size 1.430 Acres
Acres 1.43
Property Sub-Type Single Family Detached
Property Description
Do you want country living on deep water and no HOA? Look no further! This home sits on deep water along Awendaw Creek, offering a little paradise with 1.43 acres of land. It features a dock, floating dock and 2 boat lifts. The creek is a minimum of 4 feet at low tide and the owners navigate their 21 ft. boat with no problem to the intercoastal waterway. Don't let the sq.ft. fool you! This is a great open floor plan with a huge kitchen, spacious rooms and beautiful water and marsh views. The downstairs climate controlled 1200 sq. ft. garage could be used as an in-law or college student apartment. It already has a full bath, finished floors, and a mini-split AC unit. You could leave it as it is or put in a wall or 2. Did I mention the beautiful 18x33 pool? Check out the pictures!There's also a HUGE outdoor workshop (approximately 24x45) with a car/truck lift and a covered parking pad for an RV or boat. Talk about storage! The possibilities are endless with this building!
Relax in the hot tub on the covered patio after a long day. The well has a water filtration system and softener. There is also a tankless water heater. The Gas Range uses propane.
Location
State SC
County Charleston
Area 47 - Awendaw/Mcclellanville
Rooms
Primary Bedroom Level Upper
Master Bedroom Upper Ceiling Fan(s)
Interior
Interior Features Ceiling - Smooth, Ceiling Fan(s), Eat-in Kitchen, Great, In-Law Floorplan
Heating Electric
Cooling Central Air
Flooring Luxury Vinyl
Window Features Thermal Windows/Doors
Laundry Washer Hookup, Laundry Room
Exterior
Exterior Feature Boatlift, Dock - Existing, Dock - Floating
Garage Spaces 5.0
Pool Above Ground
Utilities Available Berkeley Elect Co-Op
Waterfront Description Tidal Creek,Waterfront - Deep
Roof Type Metal
Porch Deck, Covered
Total Parking Spaces 7
Private Pool true
Building
Lot Description 1 - 2 Acres
Story 2
Foundation Raised, Slab
Sewer Septic Tank
Water Well
Architectural Style Traditional
Level or Stories Two
Structure Type Cement Siding
New Construction No
Schools
Elementary Schools St. James - Santee
Middle Schools St. James - Santee
High Schools Wando
Others
Financing Cash,Conventional
Read Less Info
Want to know what your home might be worth? Contact us for a FREE valuation!

Our team is ready to help you sell your home for the highest possible price ASAP



