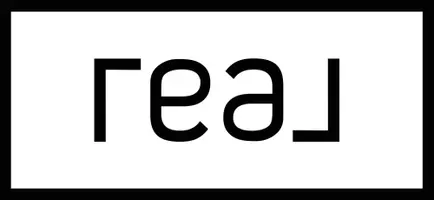Bought with Realty One Group Coastal
For more information regarding the value of a property, please contact us for a free consultation.
Key Details
Sold Price $296,700
Property Type Single Family Home
Sub Type Single Family Detached
Listing Status Sold
Purchase Type For Sale
Square Footage 1,150 sqft
Price per Sqft $258
Subdivision Bradford Chase
MLS Listing ID 24021231
Sold Date 10/11/24
Bedrooms 3
Full Baths 2
Year Built 2005
Lot Size 5,227 Sqft
Acres 0.12
Property Sub-Type Single Family Detached
Property Description
Minutes to Historic Downtown Summerville!! DDII schools!! New Roof!! New HVAC!! New Stainless Steel Appliances!! New Carpet!! Freshly painted!! Fenced yard!! All that is missing is You!! Located in a quaint neighborhood close to downtown Summerville, on a cul de sac with a pond and walking trails. Enter this move-in ready home to the spacious family room with vaulted ceiling for a grand appeal. To the right find the kitchen with brand new appliances and plenty of counter space. A window to the family room allows the chef to converse with everyone while preparing the family meals. Eat-in kitchen is a cheery room with the bay window and room for all. Door to the garage and laundry are located here as well. Continue through the family room to the 3 bedrooms and hall bath. Owners suite isat the end of the hall for more privacy. Door to the backyard is located off the family room. The backyard will be a family favorite. Cook outs will be enjoyed on the patio. There is a gate to the common area for easy access to the walking trail. No houses directly behind you, only trees! A must see!
Location
State SC
County Dorchester
Area 63 - Summerville/Ridgeville
Rooms
Primary Bedroom Level Lower
Master Bedroom Lower Ceiling Fan(s), Walk-In Closet(s)
Interior
Interior Features Tray Ceiling(s), Walk-In Closet(s), Eat-in Kitchen, Family
Cooling Central Air
Flooring Vinyl
Exterior
Garage Spaces 1.0
Fence Fence - Wooden Enclosed
Community Features Walk/Jog Trails
Porch Patio
Total Parking Spaces 1
Building
Lot Description Cul-De-Sac
Story 1
Foundation Slab
Sewer Public Sewer
Water Public
Architectural Style Ranch
Level or Stories One
Structure Type Vinyl Siding
New Construction No
Schools
Elementary Schools Alston Bailey
Middle Schools Dubose
High Schools Summerville
Others
Financing Any,Cash,Conventional
Read Less Info
Want to know what your home might be worth? Contact us for a FREE valuation!

Our team is ready to help you sell your home for the highest possible price ASAP



