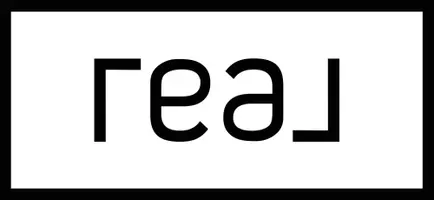Bought with Real Broker, LLC
For more information regarding the value of a property, please contact us for a free consultation.
Key Details
Sold Price $1,900,000
Property Type Single Family Home
Sub Type Single Family Detached
Listing Status Sold
Purchase Type For Sale
Square Footage 4,581 sqft
Price per Sqft $414
Subdivision Windermere
MLS Listing ID 23025515
Sold Date 03/20/24
Bedrooms 7
Full Baths 6
Half Baths 1
Year Built 2023
Lot Size 9,147 Sqft
Acres 0.21
Property Sub-Type Single Family Detached
Property Description
Selling Below Appraised Value of $2.4M (Appraisal in Documents). Rare opportunity to own a brand-new house and under appraised value. Located less than a mile from Porter-Gaud School, down the street from St. Andrew's School of Math and Science, and just minutes from downtown, 6 Stocker Drive is a brand-new home representing Lowcountry living at its best. Set on a picturesque, grand oak tree lined street in the sought-after Old Windermere neighborhood, this Coastal Creek Design home spans 3,981 sq. ft. with six bedrooms and five-and-a-half baths, plus a 600 sq. ft. detached guest house offering an additional bedroom and bathroom for friends or family. Ample lawn space between the main house provides room for a pool.The residence's quality and luxury are evident throughout. Inside, beautiful hardwood floors and natural light create a warm and welcoming environment, with an ideal layout for daily life and hosting guests. The main floor features a family room with a fireplace, a separate dining room, breakfast nook, office, and mudroom. The kitchen boasts top-of-the-line appliances, white quartz countertops, a butler's pantry, a wet bar, and ample storage. High-end lighting, hardware, and finishes show attention to detail throughout. Upstairs, the primary suite offers a spacious bathroom and walk-in closet, alongside two guest bedrooms with private baths, and a full laundry room. The third floor's flexible space with a wet bar is perfect for a media or game room, plus two additional bedrooms. Outside, a gracious porch allows for year-round enjoyment of Charleston's weather. A short walk to Windermere for grocery shopping or Baker's Bar for pizza night, and a bike ride along the greenway for some fresh air, this idyllic location truly has it all. This property does not require flood insurance.
Location
State SC
County Charleston
Area 11 - West Of The Ashley Inside I-526
Rooms
Primary Bedroom Level Upper
Master Bedroom Upper Garden Tub/Shower, Walk-In Closet(s)
Interior
Interior Features Ceiling - Smooth, High Ceilings, Garden Tub/Shower, Kitchen Island, Walk-In Closet(s), Wet Bar, Ceiling Fan(s), Bonus, Eat-in Kitchen, Family, Pantry, Separate Dining
Cooling Central Air
Flooring Wood
Fireplaces Number 1
Fireplaces Type One
Laundry Laundry Room
Exterior
Exterior Feature Balcony
Fence Fence - Wooden Enclosed
Community Features Trash
Utilities Available Charleston Water Service, Dominion Energy
Roof Type Asphalt
Porch Deck, Screened
Building
Lot Description 0 - .5 Acre
Story 3
Foundation Slab
Sewer Public Sewer
Water Public
Architectural Style Traditional
Level or Stories 3 Stories
Structure Type Cement Plank
New Construction Yes
Schools
Elementary Schools St. Andrews
Middle Schools C E Williams
High Schools West Ashley
Others
Financing Any,Cash
Special Listing Condition Flood Insurance
Read Less Info
Want to know what your home might be worth? Contact us for a FREE valuation!

Our team is ready to help you sell your home for the highest possible price ASAP



