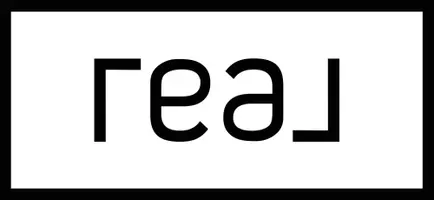Bought with The Real Estate Firm
For more information regarding the value of a property, please contact us for a free consultation.
Key Details
Sold Price $150,000
Property Type Single Family Home
Sub Type Single Family Detached
Listing Status Sold
Purchase Type For Sale
Square Footage 1,836 sqft
Price per Sqft $81
MLS Listing ID 22020957
Sold Date 09/09/22
Bedrooms 3
Full Baths 1
Half Baths 1
Year Built 1940
Lot Size 0.600 Acres
Acres 0.6
Property Sub-Type Single Family Detached
Property Description
This adorable, historic 1940's brick ranch, is located on Main St in the heart of Hemingway, where you can stroll the sidewalks to nearby shops, banks, restaurants and more, or hop in the car and be at the beach in less than an hour! The home is situated on over half an acre, with mature Pecan trees, fenced yard with double gate and attached carport. The huge full front porch with plenty of space for swings and rockers, is perfect for sipping morning coffee or relaxing with family and friends while enjoying some delicious sweet tea! Gorgeous hardwood floors greet you as you enter the home and are complemented by the abundance of natural light from the many windows throughout the home. There is a formal dining room accented by a stunning chandelier, with vintage swing door to access thekitchen. Recently updated with new stainless steel appliances, new faucet on double sink, the kitchen boasts tons of cabinet space and storage, including a built-in china cabinet with beautiful glass doors. All three bedrooms are very large and have multiple closets in each. The home has not one, but three fireplaces, including one with gas logs. New plumbing in 2019, new roof in 2018!
This listing also includes the adjacent lot for a total of .6 acres. There is so much potential, as the adjacent lot includes a 572 sq ft brick building, once a beauty shop, but most recently utilized for storage. With some TLC there is an abundance of potential for the space to be upgraded to an apt, mother in law suite, man cave or she shed, workshop, office or home school classroom. There is existing plumbing, water and electricity in place and it is connected to city water and sewer.
NOTE: Interior photos will be uploaded by 8/6
Location
State SC
County Williamsburg
Area 81 - Out Of Area
Region None
City Region None
Rooms
Primary Bedroom Level Lower
Master Bedroom Lower Multiple Closets
Interior
Interior Features High Ceilings, Ceiling Fan(s), Eat-in Kitchen, Family, Formal Living, Great, Office, Pantry, Separate Dining, Utility
Heating Heat Pump
Cooling Central Air
Flooring Laminate, Wood
Fireplaces Number 3
Fireplaces Type Bedroom, Den, Family Room, Gas Connection, Gas Log, Great Room, Living Room, Three, Wood Burning
Window Features Some Storm Wnd/Doors, Some Thermal Wnd/Doors, Window Treatments
Exterior
Exterior Feature Stoop
Fence Fence - Metal Enclosed
Roof Type Architectural
Porch Porch - Full Front
Total Parking Spaces 1
Building
Lot Description .5 - 1 Acre, High, Level
Story 1
Foundation Crawl Space
Sewer Public Sewer
Water Public
Architectural Style Ranch
Level or Stories One
Structure Type Brick
New Construction No
Schools
Elementary Schools Out Of Area
Middle Schools Out Of Area
High Schools Out Of Area
Others
Financing Cash, Conventional
Read Less Info
Want to know what your home might be worth? Contact us for a FREE valuation!

Our team is ready to help you sell your home for the highest possible price ASAP



